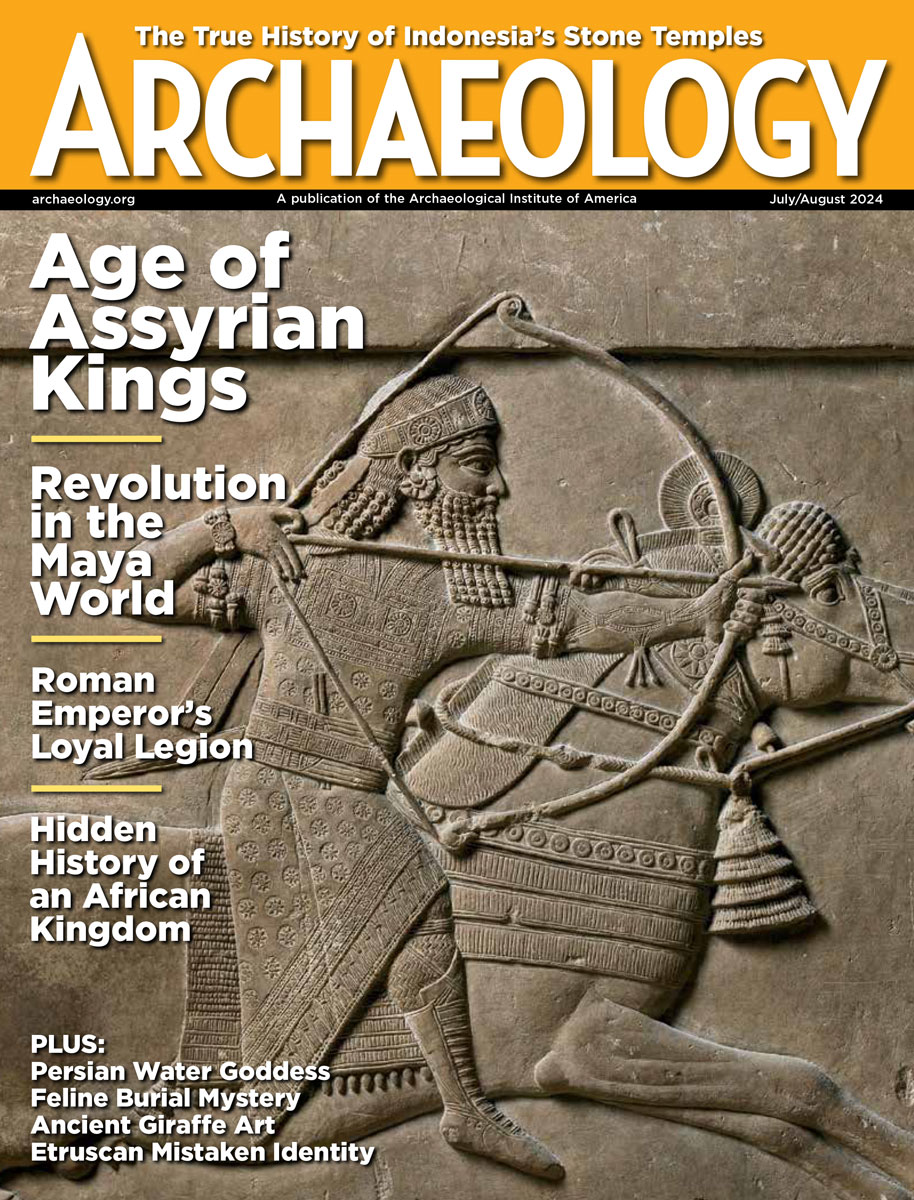

| |
| Field Notes 2001 |
"Brooklyn's Eighteenth-Century Lott House" May 7, 2001 |
Final Plans for the Archaeological Investigations at the Hendrick I. Lott House
| During June, our last three weeks of archaeological investigations at the Hendrick I. Lott House will take place. We have almost completed our goals for the four-year project we laid out in early 1998. This year we plan to work in three areas of the property. Click on the updated site map to review where we have excavated over the past few years and where we intend to work this year! | ![[map]](https://archive.archaeology.org/online/features/lott/thumbnails/newmap2sm.gif) |
Area #1: South and Southwestern lawn area
Test pits will be excavated along the southern fence line of the property and in the southwestern corner (East 36th Street side) of the property fence. There are two reasons for this. First, we would like to test the stratigraphy of the area along the south fence line. We assume that the recovery of artifacts will be minimal in this area, but that is not our goal for these pits. We want to better understand how the landscape changed during the occupation of the house over the past 280+ years. The intention of the test pits along the fence line of East 36th Street in this area is to follow the path of the road that was uncovered in 1998 that ran between the main house and the stone kitchen. We are curious to see at what depth the road surface is in this area, it matches the below ground depth of the road surface located three years ago, and what are its composition and direction. This will help us better extrapolate the size, composition, and direction of the road throughout the Lott property. Once again, we anticipate the recovery of artifacts to be minimal. Remember, archaeology is not just about finding "things," but also the recovery of all types of information.
Area #2: The southwestern back room in the basement
With the abatement of asbestos in this area, we can finally tackle one of the finished rooms in the basement. If you recall from our excavations in 2000, we uncovered a doorway (ca. 1800 to 1840) that led into this area of the basement. We have not been able to determine, based on documents, why the entranceway was placed here, what was its purpose, when exactly was it sealed and why the entranceway shifted from the south to the west wall of the same room. We would also like to know why this room is finished, as opposed to the rest of the basement, which only has painted walls. There is late-nineteenth-century wainscoting in this room. This room also features an oven, an interior well, with the remains of a 1960s pump still in place, a dry-laid wooden floor, lighting fixtures and, what appears to be, an exterior door that is sealed up between the east wall of the room and the other side of the basement. Excavations of the dirt floor underneath the wood (which will be mapped, photographed, and removed) will hopefully answer all the questions that we have at this point and will undoubtedly help to answer future questions that will surely arise.
Area #3: Interior of the garage
We know that the garage on site is fairly recent. It was most likely constructed in the late 1920s or early 1930s, soon after the laying of the streets and the destruction of the family's barns and exterior brick house (which was excavated in 1998). Based on remote-sensing work we also know that a septic tank lies partially underneath this garage as well. Photographic and map evidence indicate that a well may have been located in this area. As you are probably aware, we have not been able to recover (archaeologically) any wells on site. The only one we know of for sure is the one that is still present in the finished room in the basement. Since the garage is still standing and, somewhat, functional, we will conduct limited testing inside of it. We'll clean out some of the materials that are in there and excavate, perhaps, two 2 x 2 meter trenches.
Because of the limited amount of excavation time this year, only three weeks, as opposed to the six weeks that we normally undertake, this year will not feature extra dig days where school and volunteer groups come to the site and participated.
Now we begin...
 |
 |
Lott House Main Page | Field Notes | Bulletin Board
© 2001 by the Archaeological Institute of America archive.archaeology.org/online/features/lott/fieldnotes/13.html |
Advertisement

Advertisement






