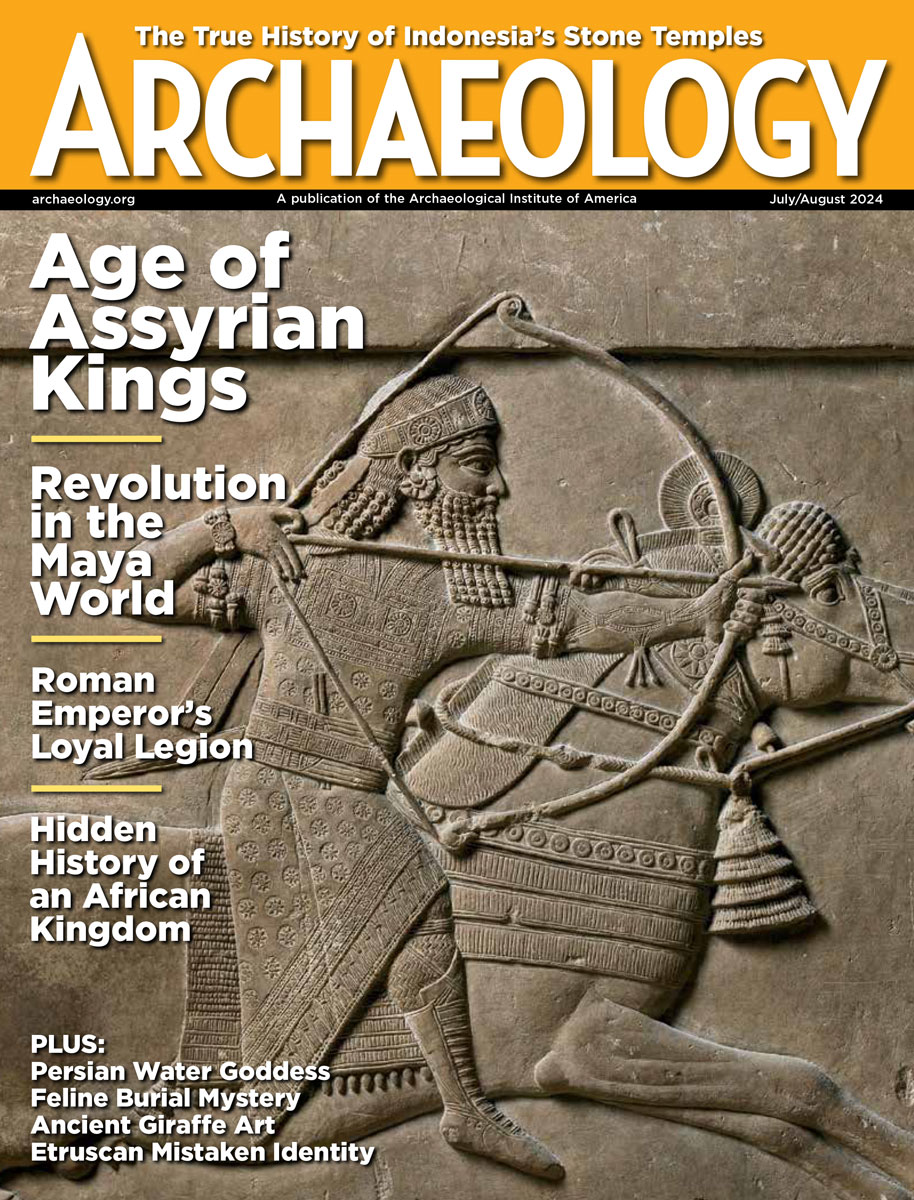
The Maison Carrée is one of the most perfectly preserved Roman temples anywhere, at least on its exterior. It now sits in the middle of a public square filled with tables where tourists and locals may enjoy a cup of coffee and watch the passing scene. But it originally faced the town's forum and was enclosed by a portico or colonnade. The temple was built in the late first century B.C. under Augustus, and dedicated to his adopted sons Gaius and Lucius. It was consecrated to the Imperial Cult (worship of the emperor and his family). In form, the Maison Carrée is a typical Roman temple: it sits on a high podium or base, raising the building high above the worshipers who approach the building from below. It is approached from the front through a deep porch with freestanding columns, reached by a high flight of stairs ascending the podium. The cella, or room for the cult statue(s), was entered through a central door, embellished with elaborate carved moldings. The exterior walls of the cella are decorated with engaged half-columns, above which is the entablature (horizontal elements above the columns) consisting of a three-stepped architrave and a beautifully carved floral frieze that echoes in its design friezes on contemporary imperial architecture back in Rome. The interior of the building has been altered over time through the many changes to its function. It has served as a church, as stables, a storehouse, as an archive and now as a museum.
Advertisement

Advertisement







