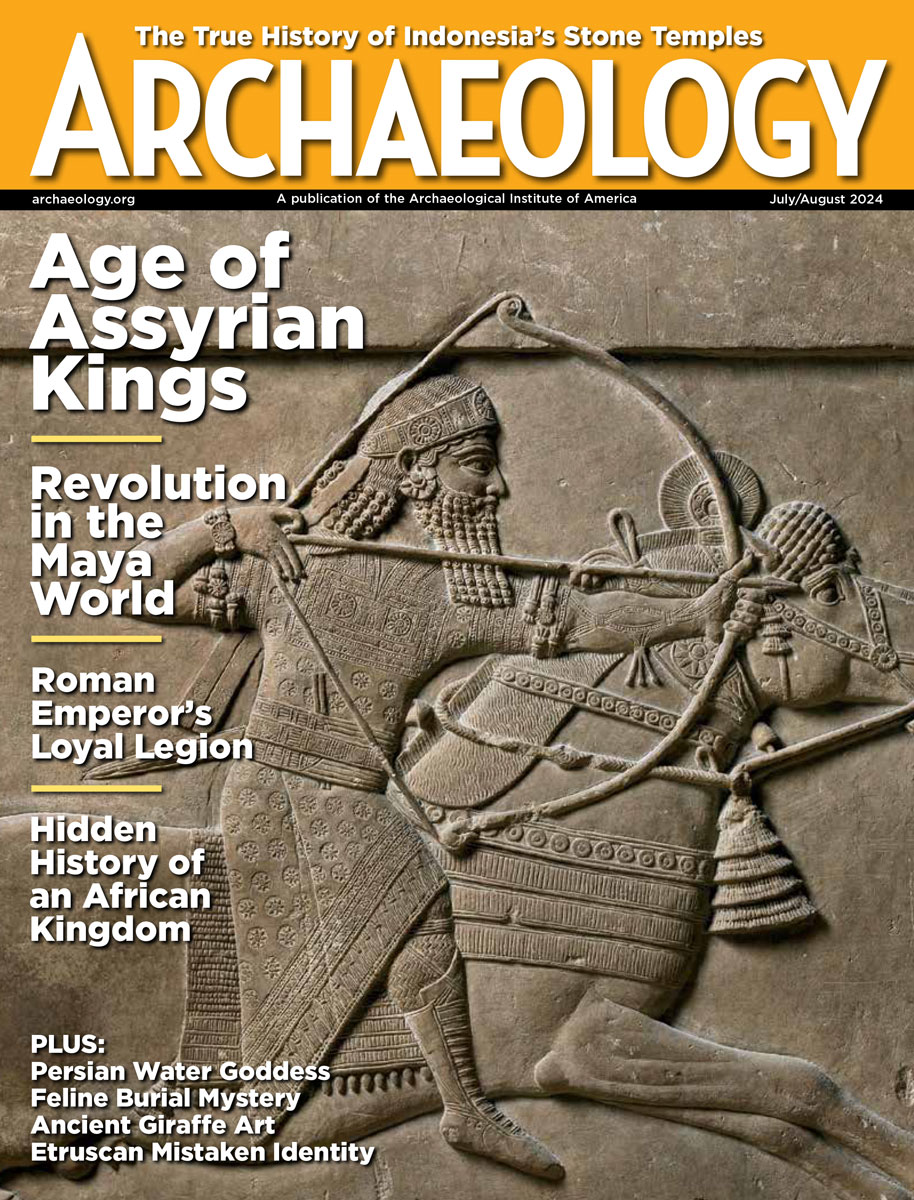

| |
| Field Notes 1999 |
"Brooklyn's Eighteenth-Century Lott House" July 23, 1999 |
Mysterious Pit
In N32.5 W7, near the west field shell midden we found a large pit packed
with a fill of early twentieth-century garbage. The pit reaches a depth of
about two meters. Generally, large pits are not dug so close as this one to the house and front yard. Ever hopeful of finding a
well, we crossed our fingers once again. Alas, we hit the water table at
the two meter mark.
The Sand Pit
Our pit, which slopes away from the house, has revealed a large cast-iron
pipe. The pipe may be either a cesspit feeder pipe (channeling water or waste) or a link to the city's
sewer system. Strangely, no one is quite sure whether the house is
connected to the city's sewage system. The city cannot find the relevant
records. The pipe seems to lead beneath the present-day garage, and we'd wager there is a cesspit under there. The sand pit is surrounded by the same mica schist rock used for the
foundation of the stone kitchen (unearthed in 1998). Family lore has it
there was a bathroom in the house long before city water entered the house
in 1927, suggesting there was indeed once a cesspit. Strangely, we recovered no artifacts from around this pipe. Fill
usually contains some cultural material.
Builder's Trench
![[image]](https://archive.archaeology.org/online/features/lott/jpegs/lott74.jpeg)
| We found lighter soil immediately next to the 1720s foundation and knew we'd uncovered the builder's trench. In this photograph, the foundation wall is straight ahead; the lighter soil of the builder's trench can be seen on the scarp to the right. (Courtesy Brooklyn College) |
We've been trying to determine when the lean-to section of the house was constructed, and trench N38 E22.5, where the flagstone path emerged last week, is positioned against the foundation, bisecting one meter of the 1800s foundation and following one meter along the foundation of the lean-to. The restoration architects believed the construction of the lean-to was contemporaneous with that of the 1720s wing, but the foundations show that the 1800s section underlies the lean-to. This does not mean, however, that the lean-to was not part of the 1720s house; it could have been moved to its present location from an earlier site on premises.
The foundation of the lean-to is composed of thin, unmortared field stones while that of the 1800s section is made up of thick, mortared river rocks and New Jersey brown sandstone. The foundation to the 1800s house extends down almost two meters while the foundation of the lean-to extends only about half a meter. We've even encountered (in profile) the builder's trench for the lean-to--evidence of the period of construction that has remained all too elusive along the foundation walls of the 1800s house. Artifacts include mid-nineteenth-century bottles and whiteware ceramics.
Privy!
![[image]](https://archive.archaeology.org/online/features/lott/jpegs/lott75.jpeg) |
| Students excavate the privy and artifacts emerge. The soil that appears grainy has a heavy concentration of seeds. Though the seeds need to be analyzed for a positive identification, they look like berry seeds, possibly raspberries. Click here for more photos of the privy and its contents. (Courtesy Brooklyn College) |
Discussion Questions:
 What might have been the use for this mysterious pit?
What might have been the use for this mysterious pit?
 Why would people have thrown chamber pots into a privy?
Why would people have thrown chamber pots into a privy?
The official field school is out for the summer, but we will press on. Next week, we'll return to the lab for a closer look at these exciting discoveries. We'll be back in the field in August with a handful of volunteers (four or five, not the 20 we've been lucky enough to have these past two months.) Check here in two weeks for the latest update.
 |  |
Lott House Main Page | Field Notes | Bulletin Board
© 1999 by the Archaeological Institute of America archive.archaeology.org/online/features/lott/fieldnotes/5.html |
Advertisement

Advertisement






